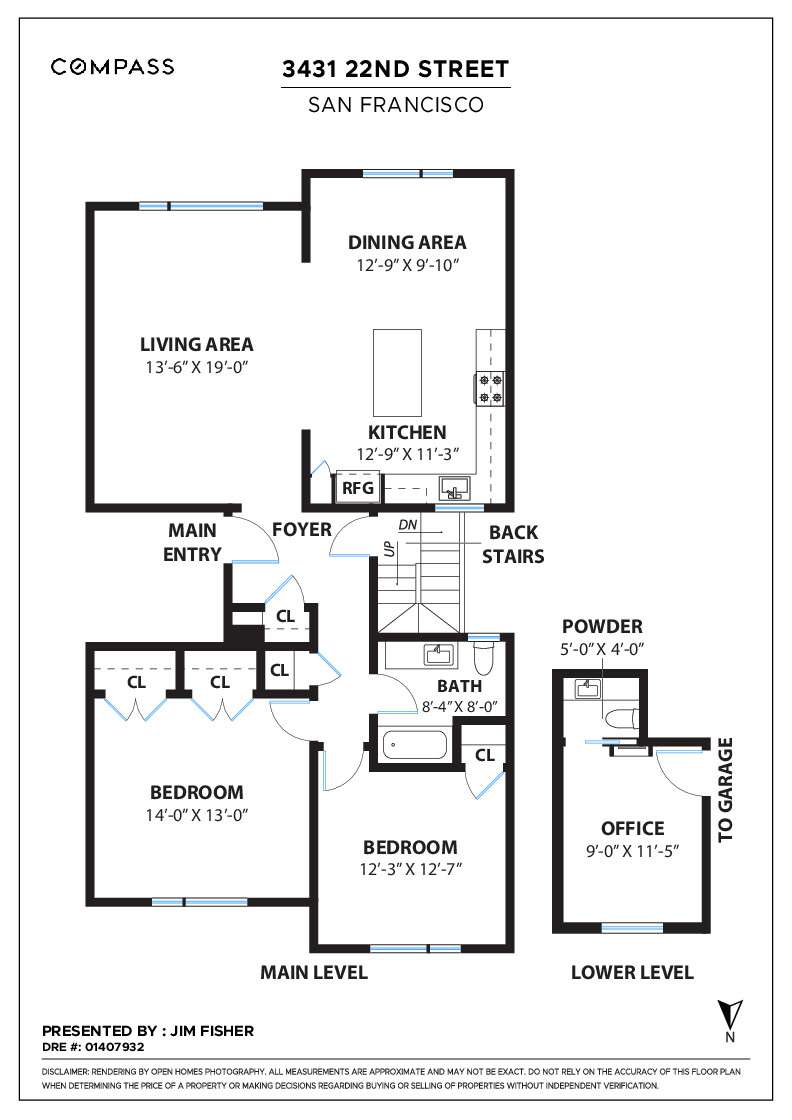Jim Fisher Presents
Updated mid-century modern condo
∎
$1,295,000
3431 22nd Street, San Francisco
All Property Photos
∎
Property Details
∎
beds
2
baths
1.5
interior
1,217 sq ft
neighborhood
Noe/Inner Mission
HIGHLIGHTS
*2 Bedrooms, 1-Bathroom (main level)
*Office Plus ½-Bathroom (garage level)
*Updated Kitchen (2014)
*Updated Bathrooms (2010, 2014)
*Heated Bathroom Floor (main level)
*Soundproofing, including Denim Insulation & QuietRock (2014)
*Double-Paned Windows
*Hardwood & Tile Floors
*1-Car Parking (side-by-side)
*Storage in Garage
*Shared Yard with Common Gas Burner, Grill & Sink
*Walking Distance to Dolores Park
*Walking Distance to Shops & Restaurants
*Close to Mass Transit
*At the Junction of Noe Valley, Castro, & Mission Dolores Neighborhoods
Monthly HOA Dues: $175 (covers building insurance, common area maintenance & cleaning)
Walk Score: 98
1959, the year 3431-3433 22nd Street was constructed, was marked by a modern aesthetic in architecture, with buildings having smooth, flattened facades, often demarcated by different planes rather than physical decoration. Located in a row of housing likely built around the same time, this building is no exception. The decorative aspect of the façade is an inset vertical rectangle, highlighted by color, which suggests a certain separation of space within. The current owners took the interior down to the studs and recreated a modern space, but this time with more open entertaining rooms, separated by an arch that mimics the kitchen island lights and back-splash tiles. The curves both disrupt and complement the angular lines of the interior. Two generous bedrooms overlook the rear shared yard with the spacious hallway bathroom having a mirror-like effect caused by the floor-to-ceiling tile on the right wall as you enter. On the garage level is a bonus space used by the current owners as an office with an updated half-bath, all permitted in 2010. Access to the shared yard is through the garage, which includes a common gas burner, grill and sink. The location is exceptional, whether walking, biking, or driving to one’s chosen destination.
*2 Bedrooms, 1-Bathroom (main level)
*Office Plus ½-Bathroom (garage level)
*Updated Kitchen (2014)
*Updated Bathrooms (2010, 2014)
*Heated Bathroom Floor (main level)
*Soundproofing, including Denim Insulation & QuietRock (2014)
*Double-Paned Windows
*Hardwood & Tile Floors
*1-Car Parking (side-by-side)
*Storage in Garage
*Shared Yard with Common Gas Burner, Grill & Sink
*Walking Distance to Dolores Park
*Walking Distance to Shops & Restaurants
*Close to Mass Transit
*At the Junction of Noe Valley, Castro, & Mission Dolores Neighborhoods
Monthly HOA Dues: $175 (covers building insurance, common area maintenance & cleaning)
Walk Score: 98
1959, the year 3431-3433 22nd Street was constructed, was marked by a modern aesthetic in architecture, with buildings having smooth, flattened facades, often demarcated by different planes rather than physical decoration. Located in a row of housing likely built around the same time, this building is no exception. The decorative aspect of the façade is an inset vertical rectangle, highlighted by color, which suggests a certain separation of space within. The current owners took the interior down to the studs and recreated a modern space, but this time with more open entertaining rooms, separated by an arch that mimics the kitchen island lights and back-splash tiles. The curves both disrupt and complement the angular lines of the interior. Two generous bedrooms overlook the rear shared yard with the spacious hallway bathroom having a mirror-like effect caused by the floor-to-ceiling tile on the right wall as you enter. On the garage level is a bonus space used by the current owners as an office with an updated half-bath, all permitted in 2010. Access to the shared yard is through the garage, which includes a common gas burner, grill and sink. The location is exceptional, whether walking, biking, or driving to one’s chosen destination.
Floor Plans
∎

about this
Neighborhood
∎

Jim Fisher
Get In Touch
∎
Thank you!
Your message has been received. We will reply using one of the contact methods provided in your submission.
Sorry, there was a problem
Your message could not be sent. Please refresh the page and try again in a few minutes, or reach out directly using the agent contact information below.

Jim Fisher
Email Us